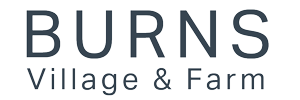FAQs
What is Burns Village & Farm
How do I reserve a home?
Where is this community?
What is the vision?
What is a cohousing community?
What is an agrihood?
Who owns the land?
What will be the cost of homes?
What is Burns Village & Farm?
It is a cohousing and small farm community being planned near Nashville, TN. A core group of individuals committed to developing a community with a farm has identified a suitable site, and we have signed a contract on property in Dickson County. The core group is planning a development of 28-35 clustered private homes with a two-acre sustainable farm, conservation areas, and a multi-use clubhouse (also called a common house) for social activities and shared meals.
How do I reserve a home?
Become an Explorer. This is the first step for those who are drawn to learn more about this exciting project and decide if you want to join as a Member Household. Explorer status gives you a minimum of 30 days and maximum of 90 days to have access to the people, resources, and project information to help you determine if Burns Village & Farm is a fit for you. More information
Where is this community?
We will be living about 30 minutes west of Nashville in Burns, Tennessee.
What is the vision?
We are planning a multi-generational diverse community that follows best practices of cohousing and agrihoods. This includes agreements developed by community members to enhance efficiency and harmony in living together; intentional universal (accessible) design of energy-efficient homes clustered around shared spaces to encourage interaction and social cohesion; sustainable infrastructure, building construction, and land management; a community-supported sustainable farm on the property; and meals in the common house where community members have the option of dining together 2-3 times a week.
What is a cohousing community?
Cohousing communities combine advantages of private places and shared public spaces. Their residents may share resources (i.e., lawnmowers, car charging stations, the clubhouse) to reduce their carbon footprint, and they share a common house for weekly community meals and activities for groups large and small. Architectural design features, such as porches on the fronts of homes, enhance the feeling of community. The photos on this page are from cohousing communities in other places.
Cars are parked on the perimeter of the community. This allows people of all ages to walk between homes without crossing streets, allows for shared covered parking and EV charging, and encourages natural engagement with neighbors and nature.
Cohousing communities are legally organized as homeowner associations (HOAs) but differ in some important ways: The homes and common house are developed by the future residents who who work together through multiple facilitated workshops to drive the look and feel of the community. The community is managed by the residents—all of the residents: there is no HOA board, and policies are determined by modified consensus. Residents work together to plan and maintain the community and to choose whether to bring in third-party vendors for some efforts.
What is an Agrihood?
The Urban Land Institute defines an agrihood as a single-family, multifamily, or mixed-use community built with a working farm or community garden as a focus.
Community members may not want to be personally engaged in agriculture every day, and at the same time, value having high-quality food and connections to farmers as part of their lives. Individual residents have access to farm produce no matter what their level of involvement is in agricultural activities.
Orienting development around farms can preserve the character of rural areas and make landscapes more productive and environmentally friendly.
Who owns the land?
Community members own their own home (unless they are renters) and the property around it. The size of lots is decided by future members during the process of designing the community. Members also own equal shares of the common house, and develop a system for reserving it for private use using consensus decision-making. Members also own equal shares of the two acres designated for a farm, as well as wooded acres on the property. The community may decide to assign other parts of the site to conservancy status.
What will be cost of homes?
The project budget and estimated price range have been developed with advice from our cohousing consultant Katie McCamant and architect Jack WiIlbern, and input from Members and Explorers. We are in the process of getting information about costs associated with rezoning, accessing water and sewer, and other site-specific expenses. Become an Explorer to learn more about how the cost of homes is being determined.
What is the timeline for completion?
We completed evaluation of feasibility for building on the site in 2023. We have participated in site layout, common house concept, and individual unit workshops with our architect and other consultants. We will have architectural drawings in the summer with unit sizes and more solid price estimates. Pre-development and infrastructure planning will begin by late 2024 with construction starting in 2025. We anticipate beginning moving into homes in 2025-2026 (estimated based on existing cohousing communities).




